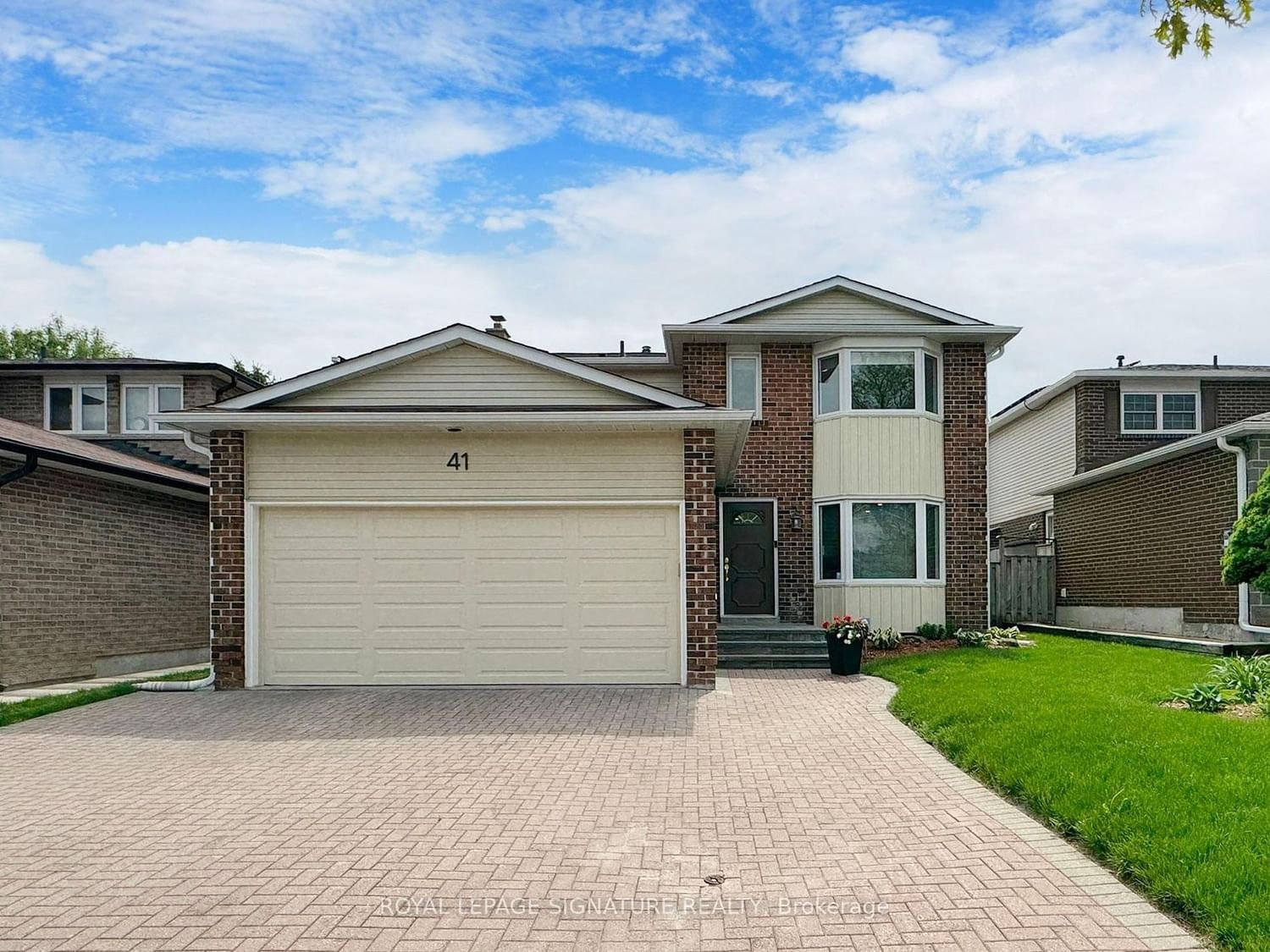$1,725,000
4+1-Bed
4-Bath
Listed on 5/28/24
Listed by ROYAL LEPAGE SIGNATURE REALTY
Welcome to your perfect home! Featured is a sunny, greenhouse kitchen designed for both beauty and functionality. Lower cabinets are equipped with pull-out drawers for easy access. The family-sized breakfast area also has a walk-out to the patio and gazebo, perfect for outdoor living. Spacious living and dining rooms have hardwood floors, providing a sophisticated backdrop for entertaining. The main floor family room, with fireplace, offers a warm and inviting space. Main floor laundry room adds convenience & direct access to garage. A spacious primary bedroom includes an ensuite with walk-in shower, oversized double and walk-in closets. The finished basement is versatile and bright with large windows. Also features two storey open staircases that give a welcoming feel. Storage is plentiful throughout the home with numerous closets. This home perfectly balances practicality (space & flow) and elegance, offering unparalleled comfort and convenience.
Large Fenced Yard, Patio, Gazebo, Area Schools: Bayview Glen PS, Woodland Public School, Thornlea SS & St. Robert CHS, St. Rene Goupil- St. Luke Elementary School.
N8380750
Detached, 2-Storey
8+3
4+1
4
2
Attached
6
Central Air
Finished, Full
Y
Alum Siding, Brick
Forced Air
Y
$6,772.85 (2023)
35.92x13.62 (Metres) - Rear 13.94 M West 37.8 M
